1. BEFORE BEGINNING
- You’ll need a tape measure, straight edge, pad of paper (preferable graph/grid paper), and a pencil/pen.
- Having a helper is ideal, but one person (you!) needs to be consistently determining and recording the measurements.
- Follow the directions below then double, even triple, check your measurements.
2. MEASURE THE ROOM
- Draw a rough sketch of the room.
- Always measure in inches only, not feet and inches (ex. 138-1/4”, NOT 11’ 6-1/4”).
- Starting in one corner, record the overall length of each wall, working from left to right around the room.
- Next, measure each wall in segments. Start in the left corner and measure to the outside edge of the first opening, such as a door or window. Measure across the opening from outside trim edge to outside trim edge. Measure from outside trim edge to the next opening, or to the far wall.
- Check that your measurements add together to equal the overall length of the wall.
- Indicate which way the doors swing.
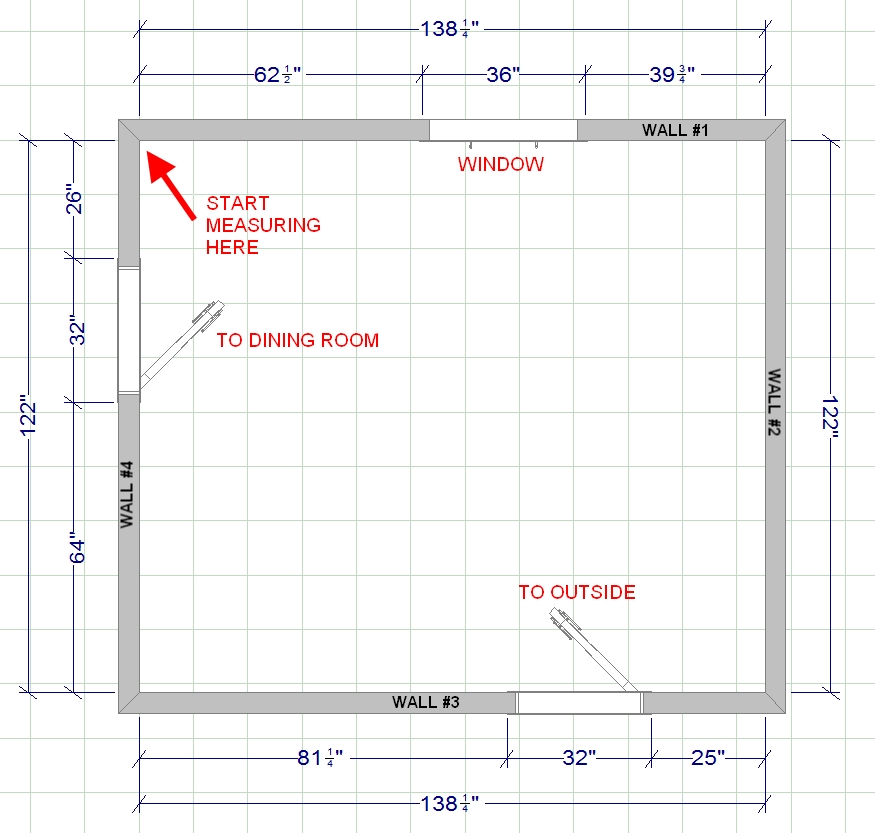
3. DON'T FORGET THE HEIGHTS
- Windows: Record vertical measurements (heights) from floor to window sill, from window sill to top of window trim, then from top of window to ceiling.
- Doors: Record the height of all doors from floor to top of door trim.
- Ceilings: Record the ceiling height of all walls. Note whether you measured from existing floors or sub-floor and if you're going to be redoing your floors.
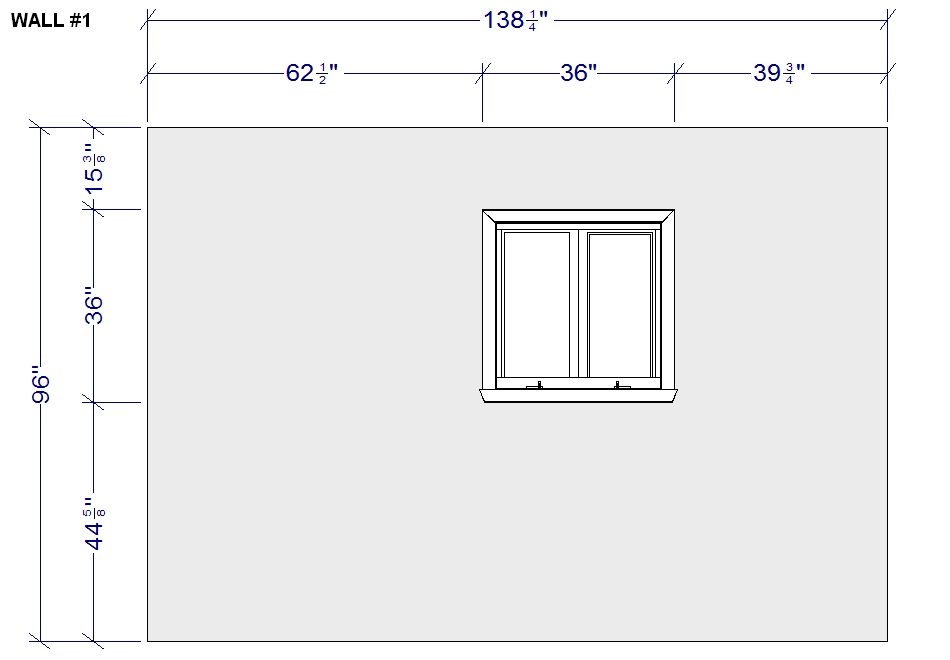
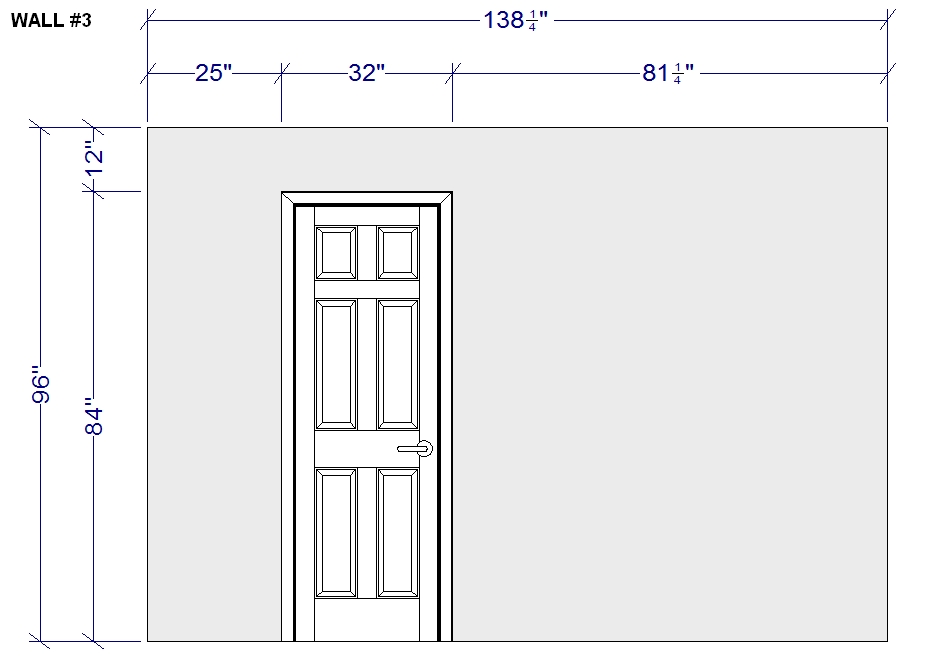
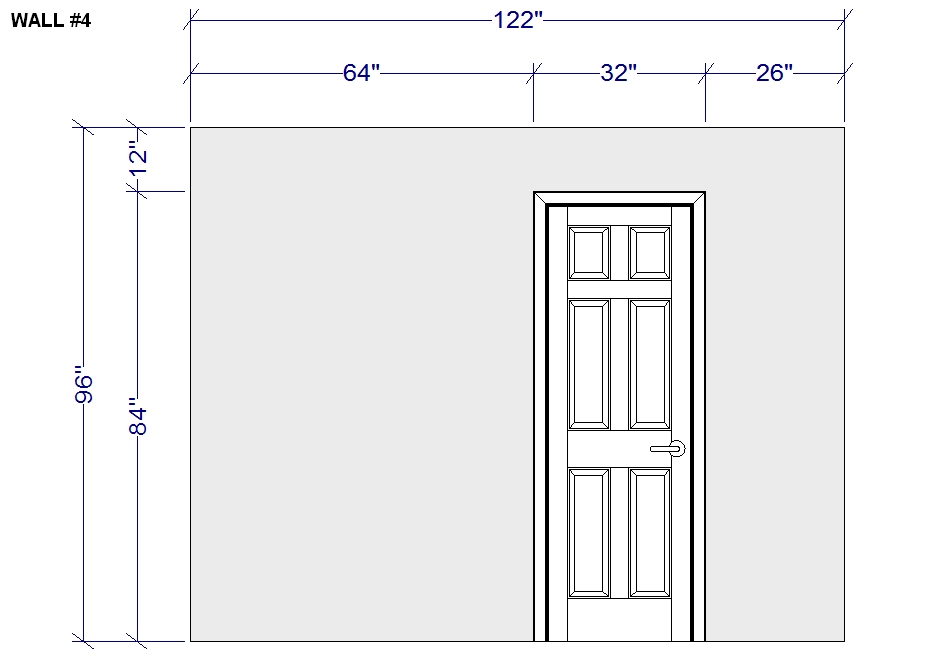
4. OUTLETS AND SWITCHES
- Record all outlet and switch plate widths and heights.
- Record the height from bottom of plate to floor.
- Record the width from side of the plate (denote which side you measured from) to a corner of the wall (denote which side wall you measured to).
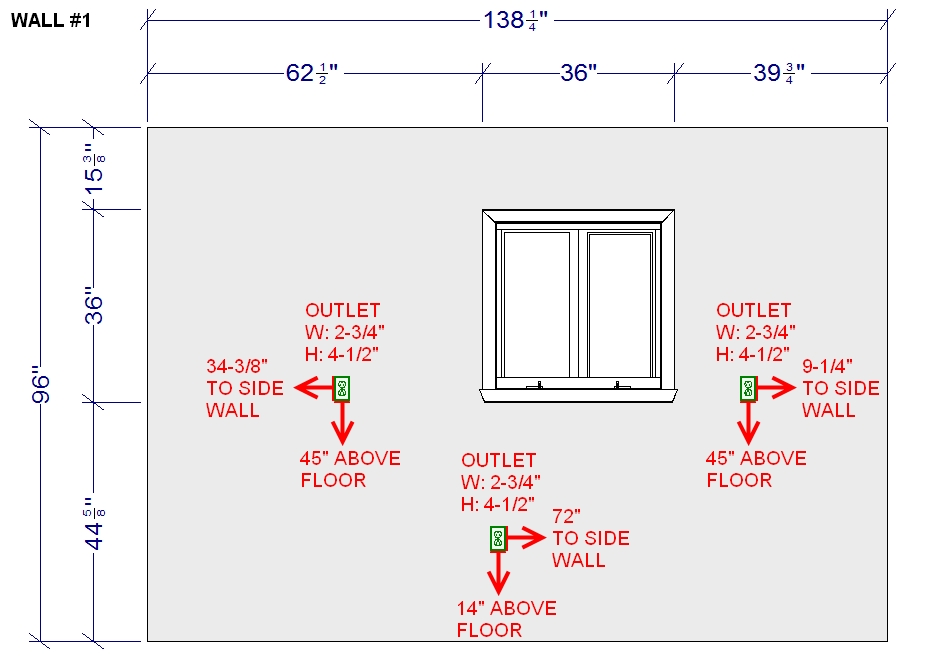
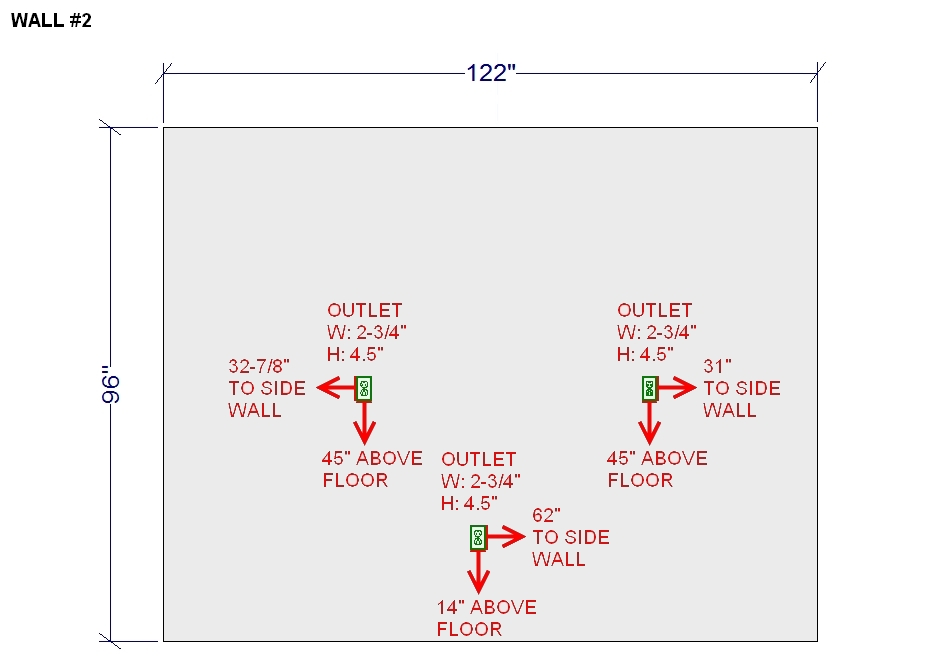
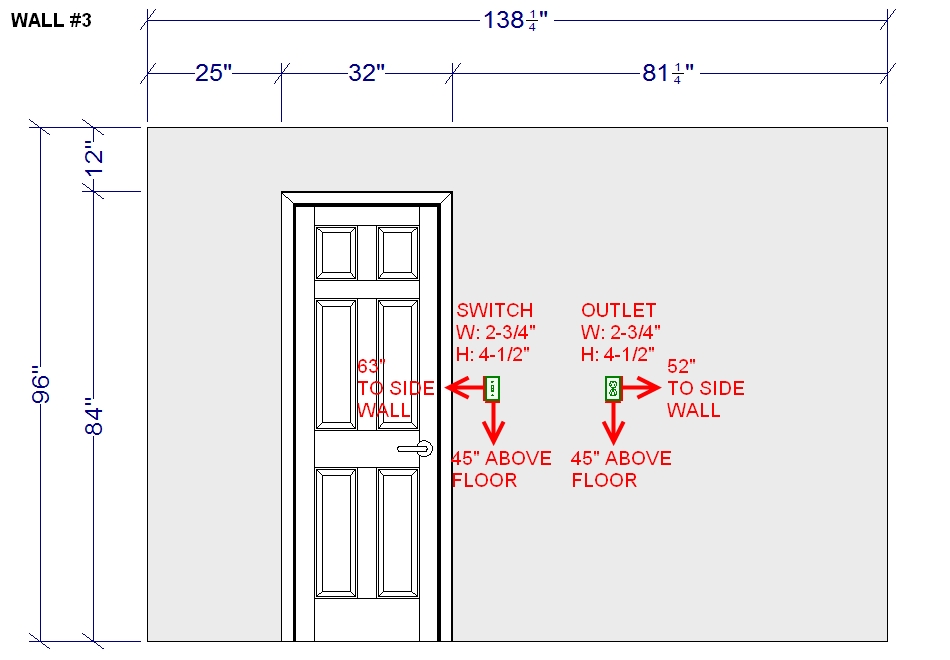
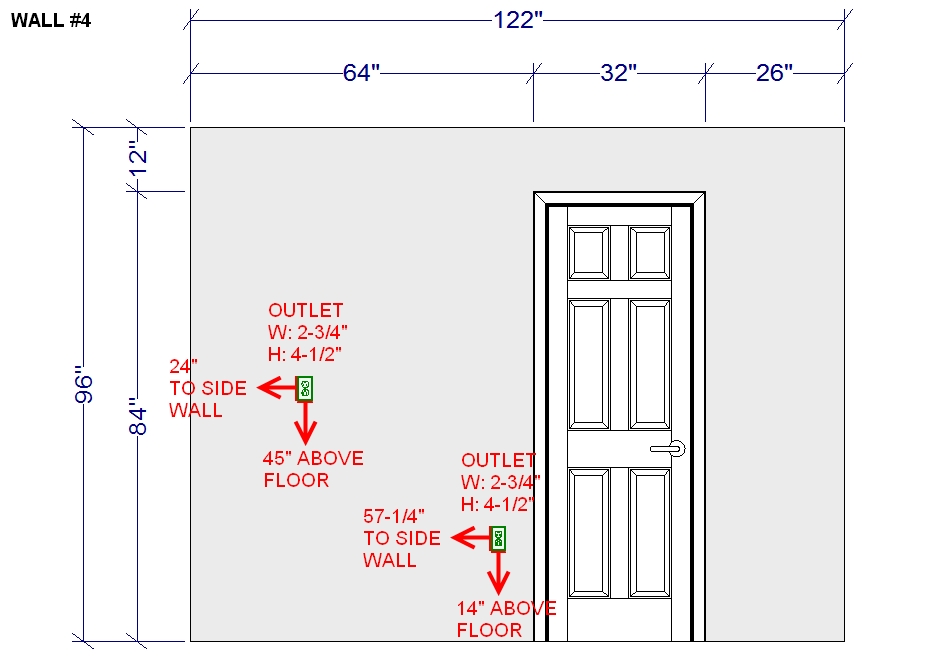
4. PERMANENT FEATURES
- Plumbing: Record measurements from the left-most side of all plumbing features (either hot water, cold water, or waste) to a corner of the wall (denote which side wall you measured to). Do the same for the right-most side of all plumbing features to the same side wall.
- Hood Vent: Record the vent hole width and height. Record the height from bottom of hole to the floor. Record the width from one side of the hole (denote which side you measured from) to a corner of the wall (denote which side wall you measured to). The same rules apply if your vent is in the ceiling or floor, but in a different orientation.
- Gas Pipes: Record from the center of the pipe to a side wall (denote which side you measured from).

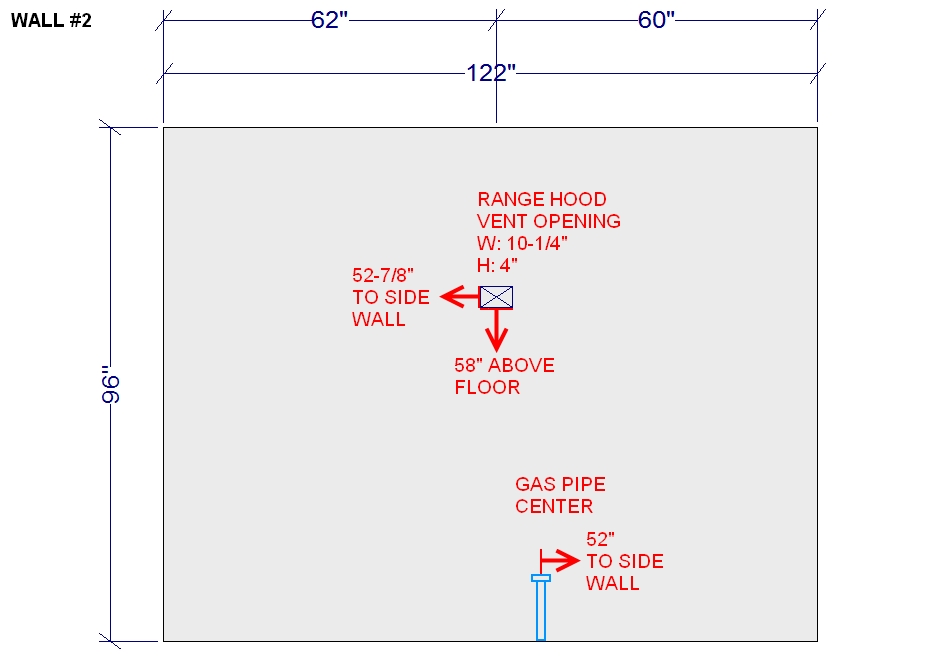
5. Appliances
Record the following and more. If a Model Number is possible, please record these as well.
- Sinks: Whether under-mount, top-mount, vessel, farm sink, etc. and measure overall width, height, and depth.
- Dishwasher: Overall width and height.
- Range/Cooking Surface: Whether freestanding, slide-in, cooktop, or rangetop; measure overall width, height, and depth; and note whether countertop material is needed behind range or not.
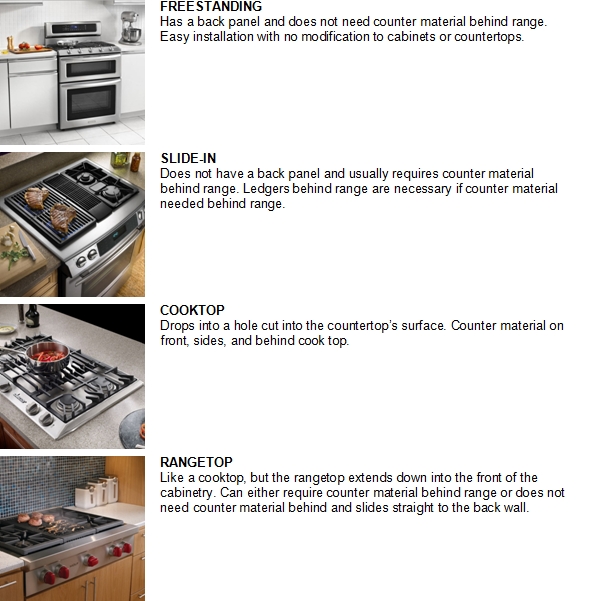
- Refrigerators: Overall width, height, and depth and whether there is any side clearance needed if refrigerator is against a side wall.
- Tubs/Showers: Overall width, height, and depth.
- Ovens: In a tall cabinet or under counter and overall width, height, and depth.
- Microwaves: Whether counter-top style, in wall cabinet with no trim kit, or in cabinet as a built-in with a trim kit and overall width, height, and depth.
- Washer/Dryers: Whether front-load or top-load and overall width, height, and depth.
6. UNCOMMON ITEMS
- Soffits (no photo example): Record the height from floor to the bottom of soffit and the soffit height. Check that your measurements add together to equal the height of the ceiling along the wall the soffit is on.
- Pony/Short/Stub Walls (no photo example): Record the height from floor to top of pony wall and thickness of the wall itself.
- Pass Throughs (no photo example): Record the height from floor to top of pony wall and thickness of the wall itself.